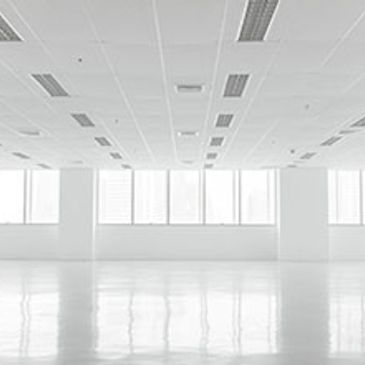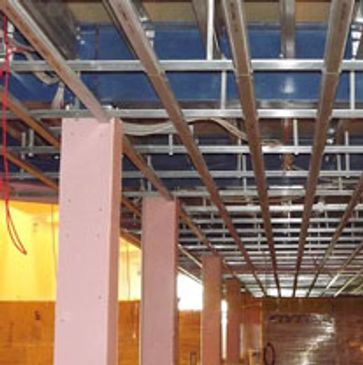.jpg/:/rs=w:365,h:365,cg:true,m/cr=w:365,h:365)
Drylining
Metal Furring Systems
Suspended ceilings
Dry lining is technically the covering of a background surface with a plaster substitute; Masonry, block work and generally brickwork are unacceptable as a finish not only for aesthetic reasons but also because they generally are not as true as a plastered finish. Dry lining is the fitting of plasterboard or a board material akin to plas
Dry lining is technically the covering of a background surface with a plaster substitute; Masonry, block work and generally brickwork are unacceptable as a finish not only for aesthetic reasons but also because they generally are not as true as a plastered finish. Dry lining is the fitting of plasterboard or a board material akin to plasterboard to any surface in lieu of a hard plaster. Dry lining doesn’t require anywhere near the amount of water that traditional plastering needs and to some degree less technical expertise to fit than plaster. Plasterboard is produced by leading manufacturers in huge factories and in great volume. Plasterboard is available in various lengths, widths and thicknesses.
Insulation can be glued to the back of plasterboard lifting the thermal properties accordingly. An integral vapour layer can also be fitted to the plasterboard with or without insulation. When dry lining to metal or timber studs, insulation can be fitted in the cavity created between the studs.The background to which the plasterboard is fixed can be masonry, timber or metal, each requiring a different fixing method.
Dry lining timber or metal stud:
When dry lining and fixing plasterboard to timber or metal this is referred to as ‘tacking’ if using nails, or ‘screwing’ when screw fixings are used. Screws will always support the plasterboard better than clout nails and we recommend whenever possible to follow this recommendation. Dry lining to timber or metal is reasonably straightforward providing you follow a few basic principles.
Always choose the most suitable plasterboard or board for the job in hand. If you’re dry lining a wet area, maybe a bathroom consider the extra value moisture resistant plasterboard will give you. Moisture resistant plasterboard is normally green for recognition purposes. The paper skin that encases the plaster within the plasterboard is treated with wax, making moisture penetration unlikely under normal conditions. Moisture resistant plasterboard however will not stand being submersed in water for long periods and the core is like any other board making unbound or cut edges susceptible to water penetration. Lafarge produce an aqua board and Knauf an ‘Aquapanel’ plasterboard, both of which are extremely water resistant. The Lafarge aqua board can even be used in external lining applications.
What is Dry lining? – getting the right plasterboard:
Plasterboard is produced with a plaster core for natural sound and fire properties and some types have increased core density and fibers added for extra strength.

Suspended ceilings
Metal Furring Systems
Suspended ceilings
A suspended ceiling, also known as a dropped ceiling, is an additional ceiling installed below the actual ceiling. Suspended ceilings are very popular in construction, especially in offices and commercial structures. These ceilings typically consist of a framework of metal tracks suspended from the main ceiling using wires. Tiles or pane
A suspended ceiling, also known as a dropped ceiling, is an additional ceiling installed below the actual ceiling. Suspended ceilings are very popular in construction, especially in offices and commercial structures. These ceilings typically consist of a framework of metal tracks suspended from the main ceiling using wires. Tiles or panels are then laid between the tracks, forming the suspended ceiling. There are several benefits and a few disadvantages associated with suspended ceilings.
Pro: Easy Installation
Suspended ceilings are easily installed in a home or office. Many homeowners with the required knowledge can purchase the materials install the ceiling themselves. However, to maintain the safety of your home or office, it is wise to consult a licensed contractor for advice before installing suspended ceilings.
Pro: Conceals Ductwork, Pipes, and Wires
A suspended ceiling can easily conceal imperfections and flaws on the actual ceiling. Instead of performing costly repairs and painting, you can install a suspended ceiling to cover pipes, ductwork, stains and peeled paint. Beware of this before you purchase a home with suspended ceilings. Make sure you have some panels removed and inspect the space above to make sure there are no structural deficiencies.
Pro: Easy to Remove in Case of Repairs
With traditional plaster ceilings, repair work can be time-consuming and expensive because you have to demolish the ceiling to reach the hidden components. In the case of suspended ceilings, this is not a problem because the required number of panels can be easily removed and reassembled after the repairs have been carried out.
Pro: More Economical Than Renovation
Suspended ceilings are much cheaper than carrying out extensive demolition and repair work, making them popular in many homes and offices. These ceilings are so easy to remove; therefore, renovation and redesign are much quicker.
Pro: Provides Sound Proofing
By installing a suspended ceiling with fiber glass, you can block all of the sounds from outside. This makes a room much cozier.
Pro: Allows for Easy Installation of Lights
You can install lights, fans and other overhead appliances easily between panels of a suspended ceiling. Some lights that are the same size of the panels can also be installed at regular intervals instead of panels.
Pro: Available in Many Materials and Colors
Suspended ceilings are available in wood, plastic, fiber, and other materials. Some panels also have an added degree of fire protection.

Metal Furring Systems
Metal Furring Systems
Metal Furring Systems
The SFS MF Suspended Ceiling System is suited for commercial & domestic applications where it is necessary the ceiling height may vary to run services such as ducting or lighting. The SFS MF Ceiling System provides a high performance ceiling with fire protection and sound insulation. A suitable fixing from the structural soffit should be
The SFS MF Suspended Ceiling System is suited for commercial & domestic applications where it is necessary the ceiling height may vary to run services such as ducting or lighting. The SFS MF Ceiling System provides a high performance ceiling with fire protection and sound insulation. A suitable fixing from the structural soffit should be used and care should be taken to avoid over loading the MF Ceiling System.
Advantages:
- Allows easy installation of services in the void above the ceiling.
- Suitable for fixing all types of plasterboard, creating a surface suitable for decorative finishes.
- It is a fast and clean system to erect.
- Improved levels of thermal and acoustic insulation can be achieved.
- Improved acoustic performance can be achieved by using SFS Acoustic Hangers.
- Mineral Wool or Fiberglass can be used to improve thermal and acoustic performance.
- Easy to cut to size using tin snips.

Structural Steel Framing
The most common application for SFS is infill walling. In this scenario the SFS is constructed from the floor to soffit of the primary structural frame to ‘infill’ the external wall zone. This option is typically the most economical solution and allows the SFS to be installed from the inside of the building.
The studs are designed to resi
The most common application for SFS is infill walling. In this scenario the SFS is constructed from the floor to soffit of the primary structural frame to ‘infill’ the external wall zone. This option is typically the most economical solution and allows the SFS to be installed from the inside of the building.
The studs are designed to resist lateral wind loads only, using SFS patented slotted head track to allow the primary structure to deflect without applying any vertical load into the studs.Where it is necessary to use sections with a higher capacity, single sections can be fixed together to form compound sections. This can be done for jamb, cill and lintel sections.
Parapets and down stands can readily be formed with SFS using posts, which can be incorporated within the framing. These posts can also be used to break up the span of wide openings and also allow the formation of ribbon windows.Continuous walling is where the SFS is designed so that it ‘oversails’ the edge of the primary structure. This method is often used when a design team wants to maximize the amount of internal floor area or if they are using a cladding which cannot accommodate horizontal deflection joints at each floor level. Continuous walling is typically constructed from the outside of the building.
